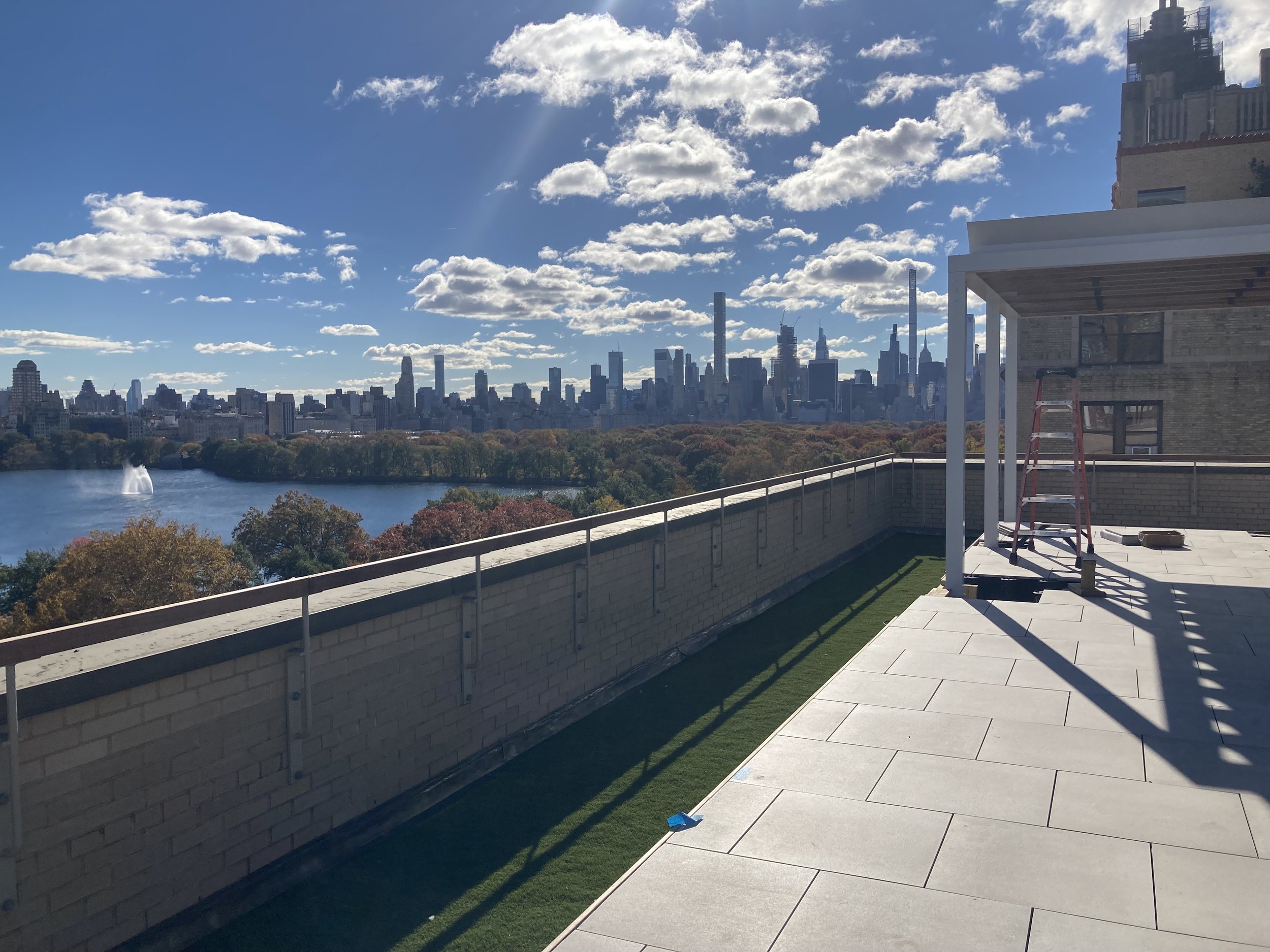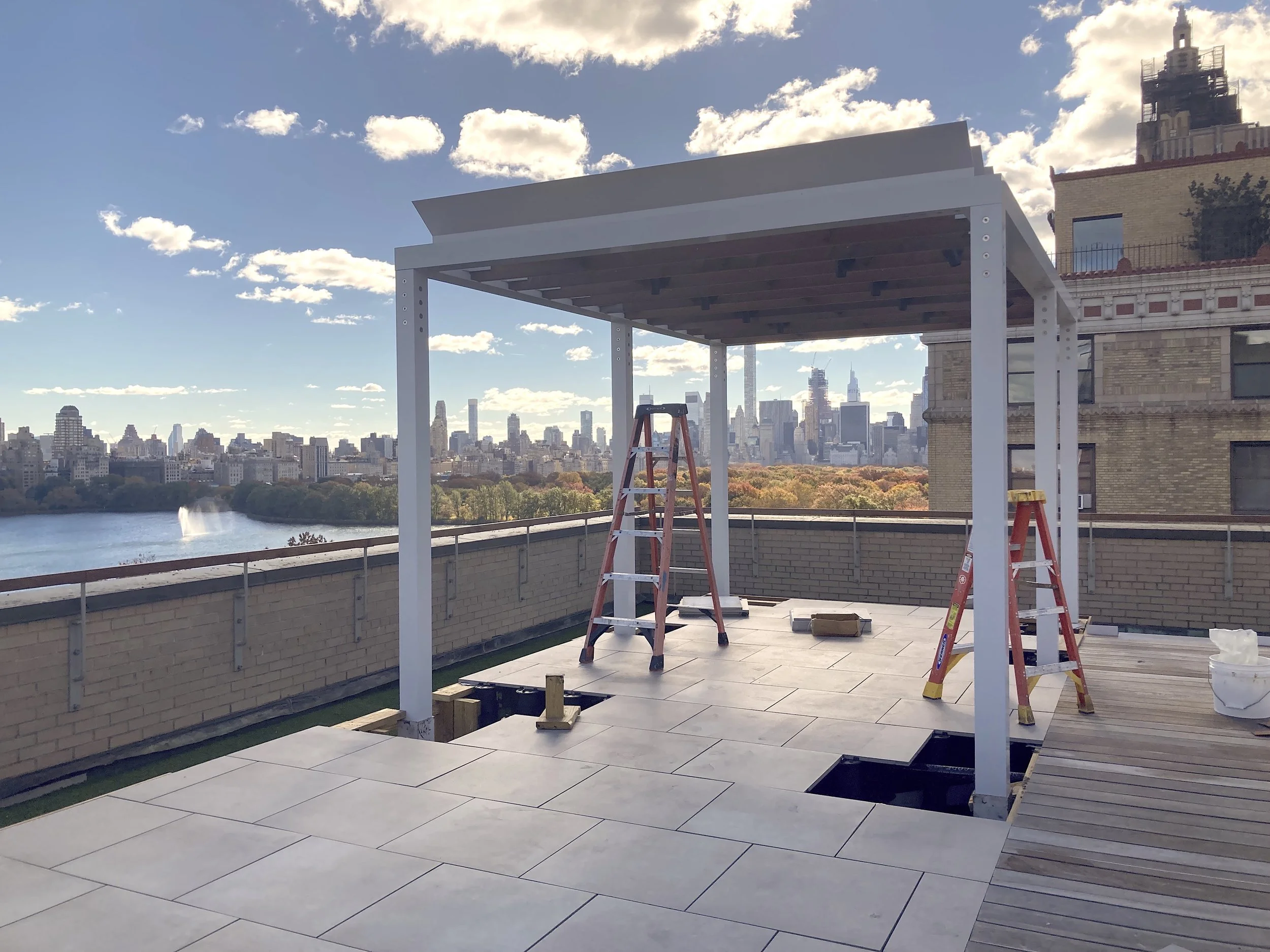
This rooftop design for a 3,000 sq ft terrace overlooking Central Park is currently under construction. Once construction is completed, the terrace will have a long, planted promenade beginning at the existing roof stair and extending to the main seating areas at the Central Park West edge of the building.
Approaching from the promenade one will glimpse views of the park’s tree tops, until arriving at the main terrace and its panorama of Central Park, the Upper East Side, and the outer boroughs. The main terrace is organized around five distinct “rooms”: the Piazza, the Sunken Lawn, the Living Room, the Dining Room, and the Conversation Pod. These rooms are at different levels, set back and raised above the parapets of the building, and providing unobstructed views. In this way, the flora of Central Park becomes an integral part of the terrace design.
Roof Terrace / Central Park West









Because this is a historic landmarked building and elements of the terrace will be seen from Central Park, extensive work was required to meet the Landmark Preservation Commission’s guidelines. ACHA worked closely with the LPC, presenting the proposed design to its staff and its board of commissioners and to the local community.





Project Credits
ACHA Team: Ali C. Höcek, Pauline Dang, Sarwat Yunus
Lighting Designer: Eleni Savvidou (formerly of L’Observatoire)
MEP Engineer: Jack Green Associates
Structural Engineer: Martos Engineering
General Contractor: Cub Craft
