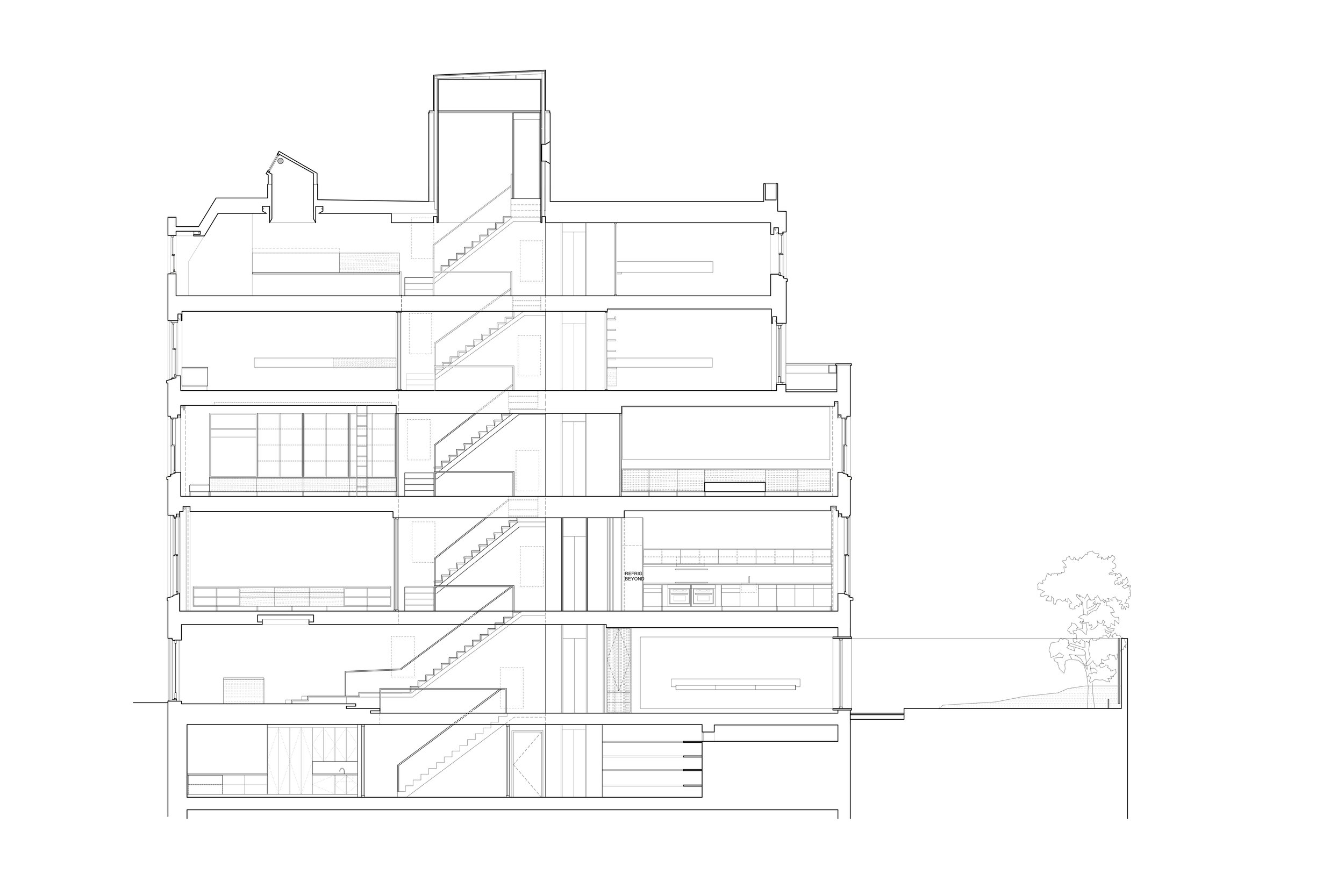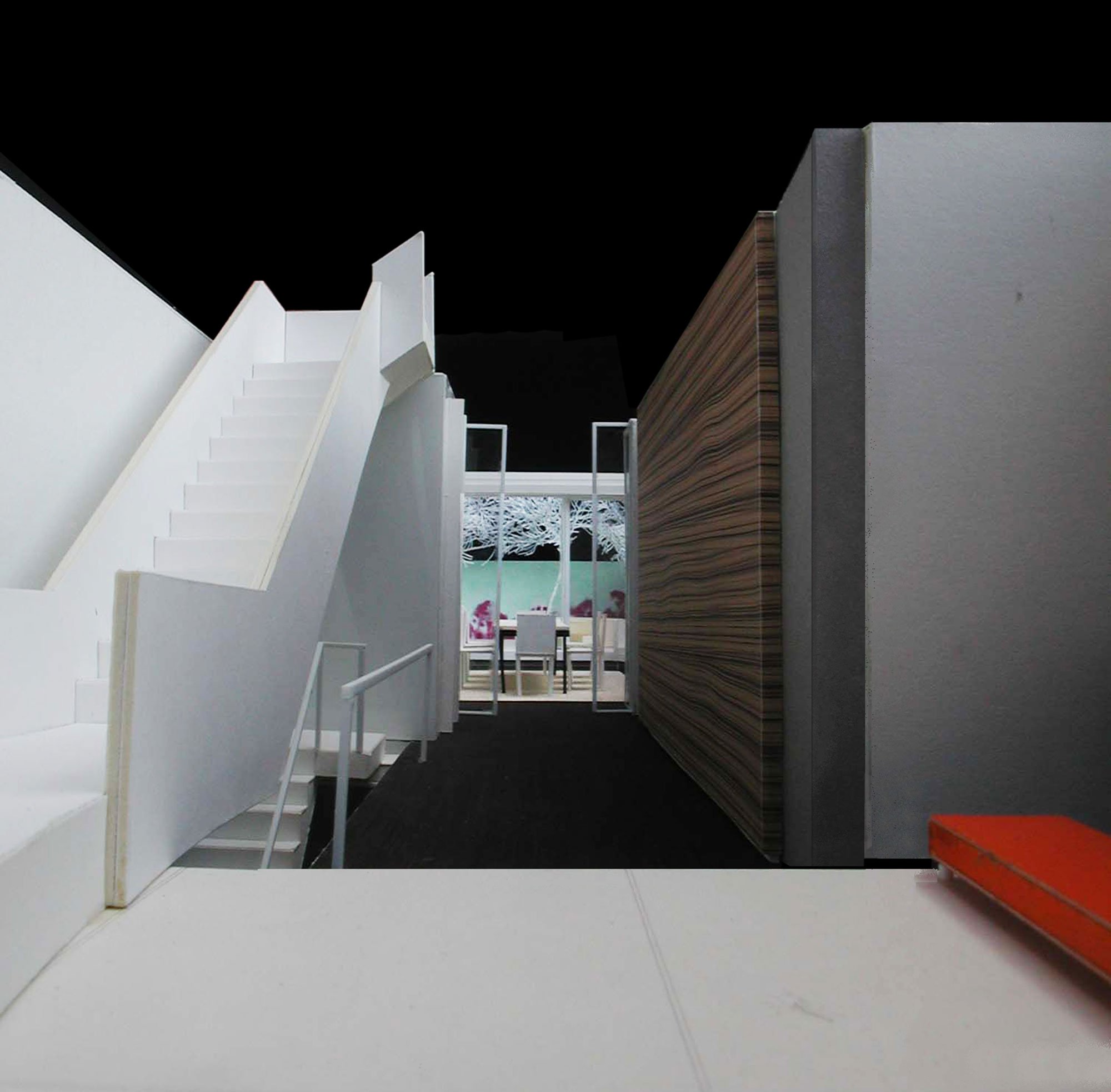
Designed for a prominent NYC developer and his partner, an accomplished pianist, the five-story townhouse is located on the Upper East Side of Manhattan. The design was primarily developed using large, detailed models of each floor to illustrate layout, furniture, and materials. The ground floor, with its ample foyer and waiting area, serves as both entrance to the private upper floors and to the same level conference room and formal dining room. This room opens out onto the rear garden, its plantings, and a welcoming space for gathering in a natural environment. This integartion of the built environment and nature continues on the house's roof terrace (described below).
Townhouse / UES








The upper floors are connected by an open central stair, designed with lighting by Hervé Descottes and his firm L’Observatoire. The floor below the two middle bedroom floors contains the living room, dining room, kitchen, and library. Sliding doors and built-in cabinetry give flexibility of space, providing an open floor plan or privacy, as needed. The top floor is a piano rehearsal room and study. The roof terrace above is private, with a pergola, hot tub, and heated pool.






Project Credits
ACHA Team: Ali C. Höcek, Unal Karatas
Collaborating Firm: Studio Kenji
Lighting Designer: L’Observatoire International
General Contractor: John Therese and Goodwood Building
Photography: Justin Weiner
