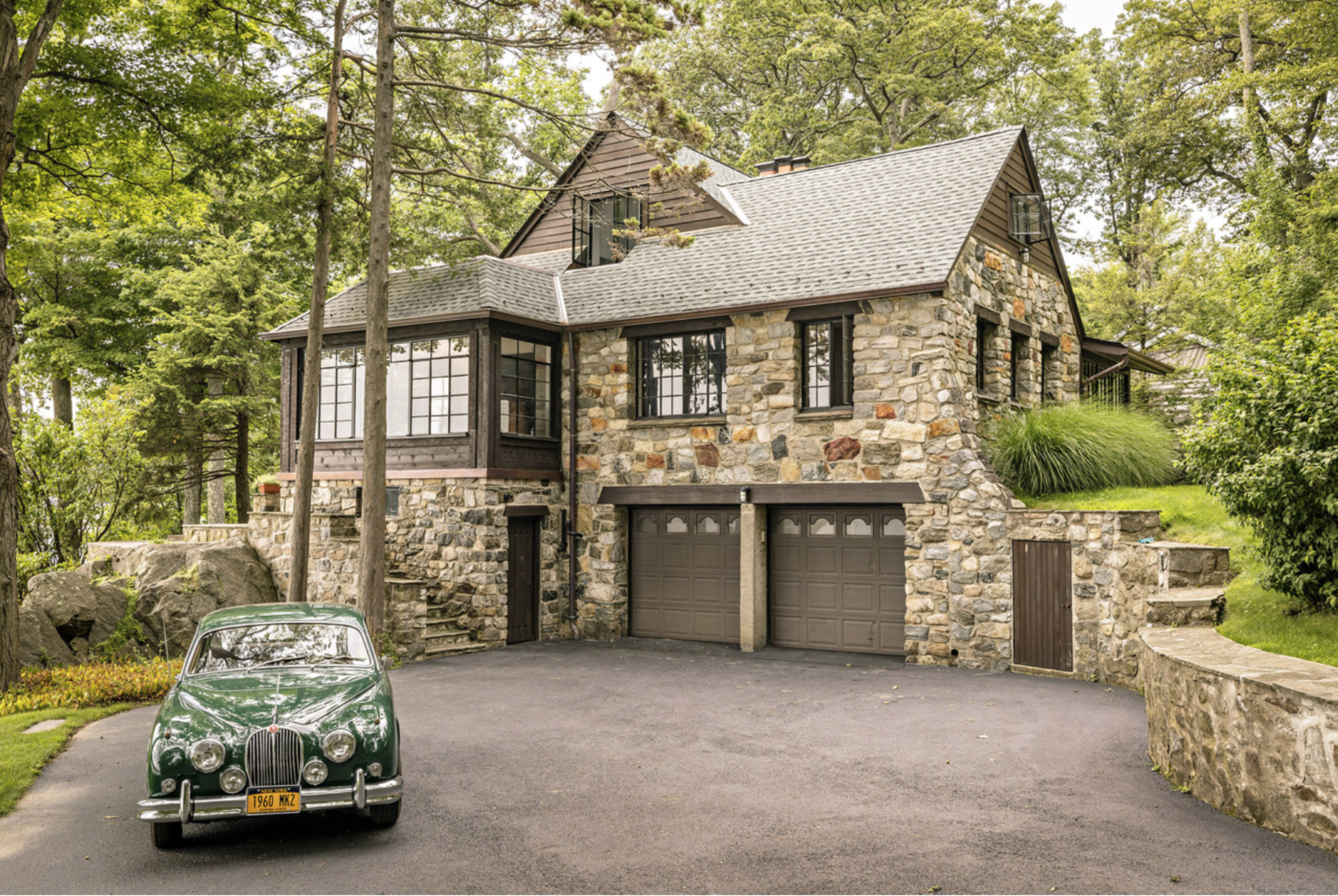The Luxury Home Redo Giving an Old Home New Soul
After superstorm Sandy damaged their New Jersey second home, a Manhattan couple reconciled their very different design sensibilities on a $750,000 refurbishment
The weekend home of Michael Pashby and Sandra Amann in Highland Lakes, N.J. Built around 1930, the house is made from timber and local fieldstone, and the terrace (on the left) is built on top of a rocky outcropping. The car is a 1960 Mark 2 Jaguar. DOROTHY HONG FOR THE WALL STREET JOURNAL
By Candace Taylor
Aug. 23, 2018 10:30 a.m. ET
Antiques dealer Michael Pashby specializes in 17th- and 18th-century furniture. His wife, Sandra Amann, an art conservator, focuses on modern and contemporary works.
When superstorm Sandy sent an 80-foot-tall tree crashing through the roof of their weekend home in rural New Jersey, they seized the opportunity to meld their styles in redoing the circa- 1930 stone-and-timber home.
Now, after a multiyear renovation that cost roughly $750,000, Mr. Pashby, 67, said that “parts of it are new, but they blend in perfectly.”
The couple first saw the Stone House, as it is known locally, while boating on Highland Lake, about 50 miles from their primary home on Manhattan’s Park Avenue. “It looks really quite
An addition on the house raised the ceiling in an attic to create a sitting room overlooking the lake. PHOTO: STEFAN HAGEN FOR AC HÖCEK ARCHITECTURE
lovely from the water because it’s so much stone,” Ms. Amann said of the house, which is made from local fieldstone and set amid a rocky outcropping. “It has all these walls, so it looks like some sort of Medieval structure.”
The house still had its original wallpaper when they bought it in 2003, paying $525,000 for the roughly 2,500-square-foot home. The couple loved the home’s original detail, so they made few changes, even keeping the mint-green 1930s bathroom tile.
The new addition upstairs has a wall of glass overlooking the lake, and French doors open to a stone terrace. PHOTO: STEFAN HAGEN FOR AC HÖCEK ARCHITECTURE
Then Sandy hit. With the upper portion of the house extensively damaged, they took the opportunity to do a renovation they’d long considered. They hired Manhattan architect Ali C.
Höcek to put an addition on the house, raising the ceiling in an attic to create a sitting room overlooking the lake, among other upgrades.
The challenge, Mr. Höcek said, was making the addition fit with the historic character of the house while balancing the contrasting sensibilities of its occupants, which is reflected in the home’s combination of Arts and Crafts-style stonework and more modern-looking casement windows.
“The steel is Sandra, the stone is Michael,” said Mr. Höcek.
One major hurdle, Mr. Höcek said, was making sure the new stonework would seamlessly blend into the original multicolored granite. The mason found a local quarry with the necessary stone, then paid careful attention to “replicating the way the stones are laid and the size of the mortar,” Mr. Höcek said. To match the home’s original steel casement windows, the team used a combination of reclaimed steel and new steel sourced from Switzerland.
The new addition upstairs has a wall of glass overlooking the lake, and French doors open to a stone terrace. Though the windows look very similar to those in the original portion of the
The sunroom. The home’s architecture is largely Arts and Crafts-style, but the black casement windows give it a bit of an industrial appearance, which architect Ali C. Höcek said reflects the specialties of its owners. PHOTO: DOROTHY HONG FOR THE WALL STREET JOURNAL
house, the new room has a decidedly contemporary feel, with black leather chairs, an overhanging steel lamp, and a colorful, three-piece coffee table. Abstract prints by the artist Agnes Martin hang on the wall.
“My taste is way more modern than Michael’s, but I do like the marrying of the two,” said Ms. Amann. Mr. Höcek, she added, “has a way of being sympathetic with what exists while adding something that is perhaps more modern. I think [he does] that particularly nicely.”
This room at the front of the house was gutted after Sandy. For the windows, the team used a combination of reclaimed steel and new steel sourced from Switzerland to match the home’s original casement windows. PHOTO: DOROTHY HONG FOR THE WALL STREET JOURNAL
Another long deferred-project was gutting a room at front of the house, which wasn’t only “awful” in appearance but turned out to be sinking into the ground, Mr. Höcek said. “It looked like a tiki restaurant,” Ms. Amann said. “A sinking tiki restaurant,” Mr. Höcek added.
They replaced the room’s walls with floor-to-ceiling casement windows so “you get this nice eastern light through the trees,” Mr. Höcek said.
Barely used before Sandy, the room now serves as an office, where Ms. Amann said she likes to retreat when she has reports to write.
But she is especially partial to the room upstairs, where she loves to sit in the morning “and just sort of sequester myself.” With a wine cooler and coffee maker up there, laughed Mr. Pashby, “Sandra hardly ever comes downstairs.”
The living room, with its original wood paneling and steel casement windows. PHOTO: DOROTHY HONG FOR THE WALL STREET JOURNAL







